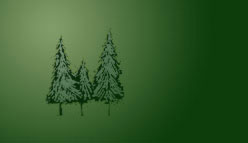|
This was the first time I have ever attempted to build my own bathroom, including the shower stall (11 bags of cement total!),
all tile work, installing everything. I learned a lot.
| Basic rough framing done by builder to my specs |
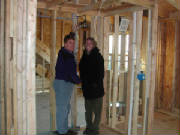
|
| Step 1: making sloped cement flooring for stall |
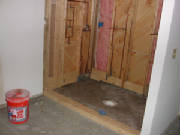
|
| 1/4 inch per foot slope. Cement has mesh reinf in it |
| Step 2: While cement cures for 24r hrs, cut liner |
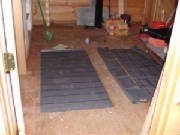
|
| Liner goes in-between cement layer to ensure water goes into drain |
| Step 3:Glue liner to size. 2 pieces into 1 big one |
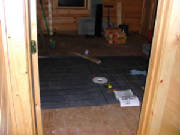
|
| cut hole for drain, make sure enough for wall coverage and door sill coverage |
|
